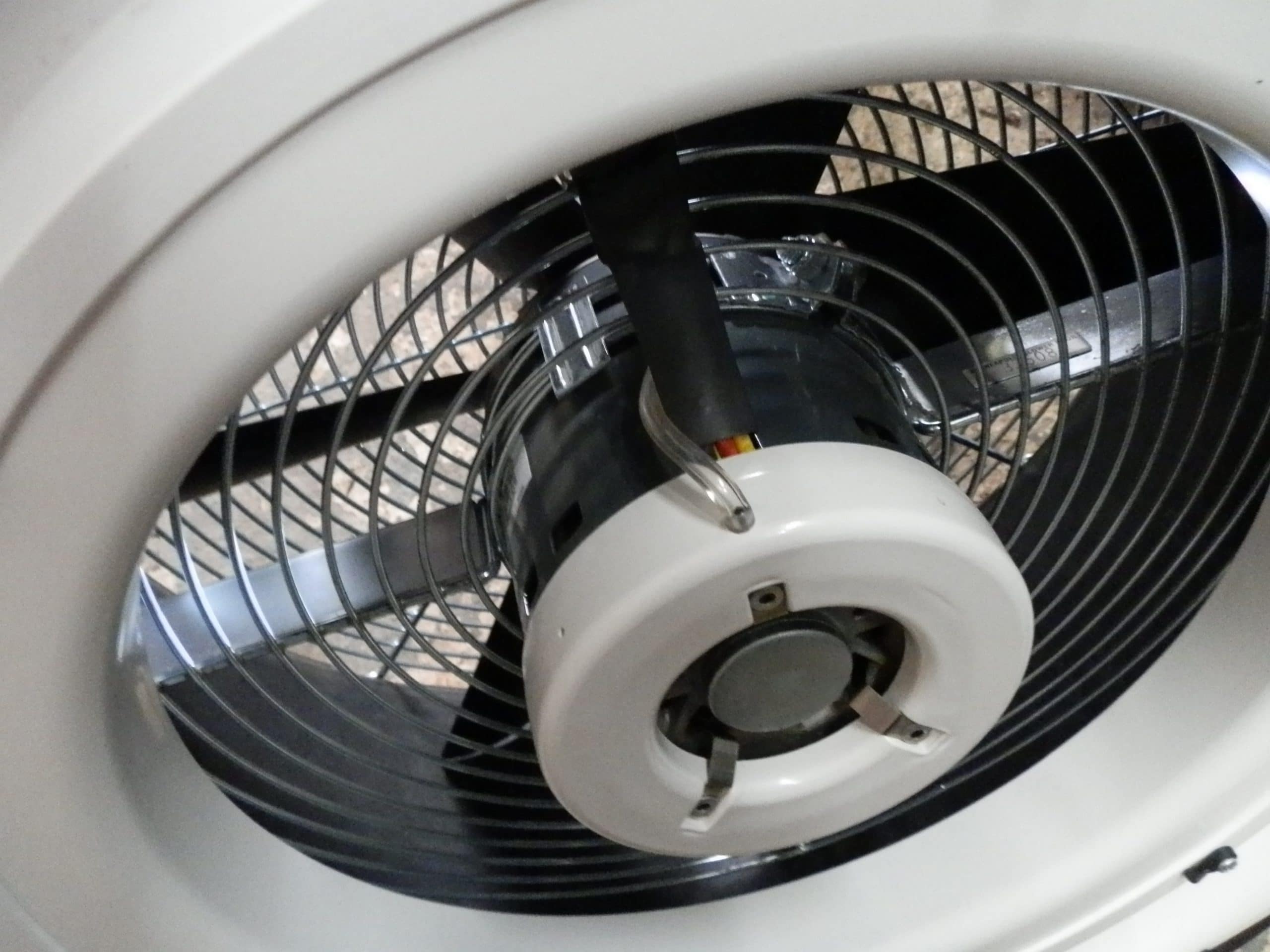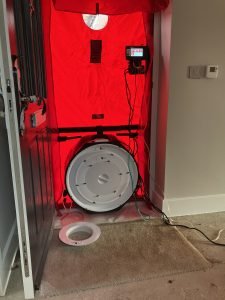It’s a broadly acknowledged fact that air tightness is a core factor when it comes to producing an energy efficient design strategy. So, why is it an area that still fills many people with dread?
Air tightness is a massive subject here at Buildpass. Time and time again, our articles focusing on the different elements of air tight testing are our most read; it’s clearly a topic you all want to find out more about!
We’ve covered the big, wide world of air tightness in varied ways. From the contractor’s role in air tightness to passing your test first time, it’s our mission to make building airtightness as simple and clear for you to understand – and act upon – as possible.
This week, we thought we’d drill it down further still by looking at those key areas that can be addressed to boost your airtight score and, as a result, play an important role in the journey towards low energy sustainable housing.
Ready? Let’s jump in.
1 – The fabric envelope of the development
Your fabric envelope is essentially your walls, floor and roof. In particular, it’s those junctions that meet between the floor and the wall, and the wall and the roof that can present issues.
It’s crucial to ensure these areas don’t (and won’t in the future) allow for air leakage. Your ability to achieve this will vary considerably depending on your construction system. When it comes to SIPs and ICF, it isn’t too hard. However, timber and masonry makes the job a lot tougher.
As with all areas, you want to make sure any gaps are sealed, blocking leakage into the cavity. This could include:
- Filling mortar joints
- Sealing blockwork with parging layer or wet plaster
- Making sure any gaps at the base of skirting is filled ie with mastic or caulking
Without a design that addresses these huge areas of the dwelling, the home will suffer from serious heat loss and, as a result, massive energy costs.
2 – The windows and doors
When it comes to your windows and doors, addressing your U-Value is a useful tool to keep a lid on your airtightness.
Because, unsurprisingly, your windows and doors can be a hefty source of heat loss. And your design needs to factor in their air tightness lasting for the long haul; not just the date of the assessment.
Some ways to improve your windows and doors include:
- Implementing air tight seals with solid, continuous ribbons
- Draught-proof all windows and doors by fitting rubber seals tightly and keeping an eye out for gaps around these apertures
- Using double glazing as an absolute minimum
Here, quality really does pay. The higher the standard of your windows and doors, the more likely they will provide you with a dwelling that has minimal air leakage.
3 – Pipes and cables
Luckily, this one is fairly easy to deal with.
You may find holds around the pipes and cables penetrating the building fabric. Of course, you need to identify these and fix them before taking the test. This should also be a rule for gaps within the internal fabric, as these could easily lead to leakage points for external air working its way through the fabric.
The key here is less about your method, and more about your attention to detail. Filling the gaps is simple, but it’s finding them that can be the trickier part.
The more eyes, the better, to help you pass your air tightness test straight away.
4 – Fires and chimneys
There’s no hiding from it: open fires and chimneys are not air tightness’ best friend. In fact, it’s pretty much its’ worst enemy.
The entire purpose of a chimney is to pull air out of the home… which is what we’re trying to prevent.
We’re also quickly approaching the ban impacting wood burners, stoves and open fires coming next year, where owners will no longer be able to buy house coal or wet wood. Maybe now’s the time to decide whether this is something your dwelling needs at all?
5 – Loft hatches
Often leakage will occur from a warm living space through the ceiling into a cold roof loft, so paying attention to the sealing around loft hatches and trap doors is crucial.
It can be a bit of a forgotten area, despite it regularly being the weak link in buildings: the installation of an uninsulated attic hatch can reduce the overall U Value for a ceiling by up to 20%.
You can purchase an insulated loft hatch from the word go, while making sure the sealing is tight and good quality to keep out draughts and reduce air permeability.





















