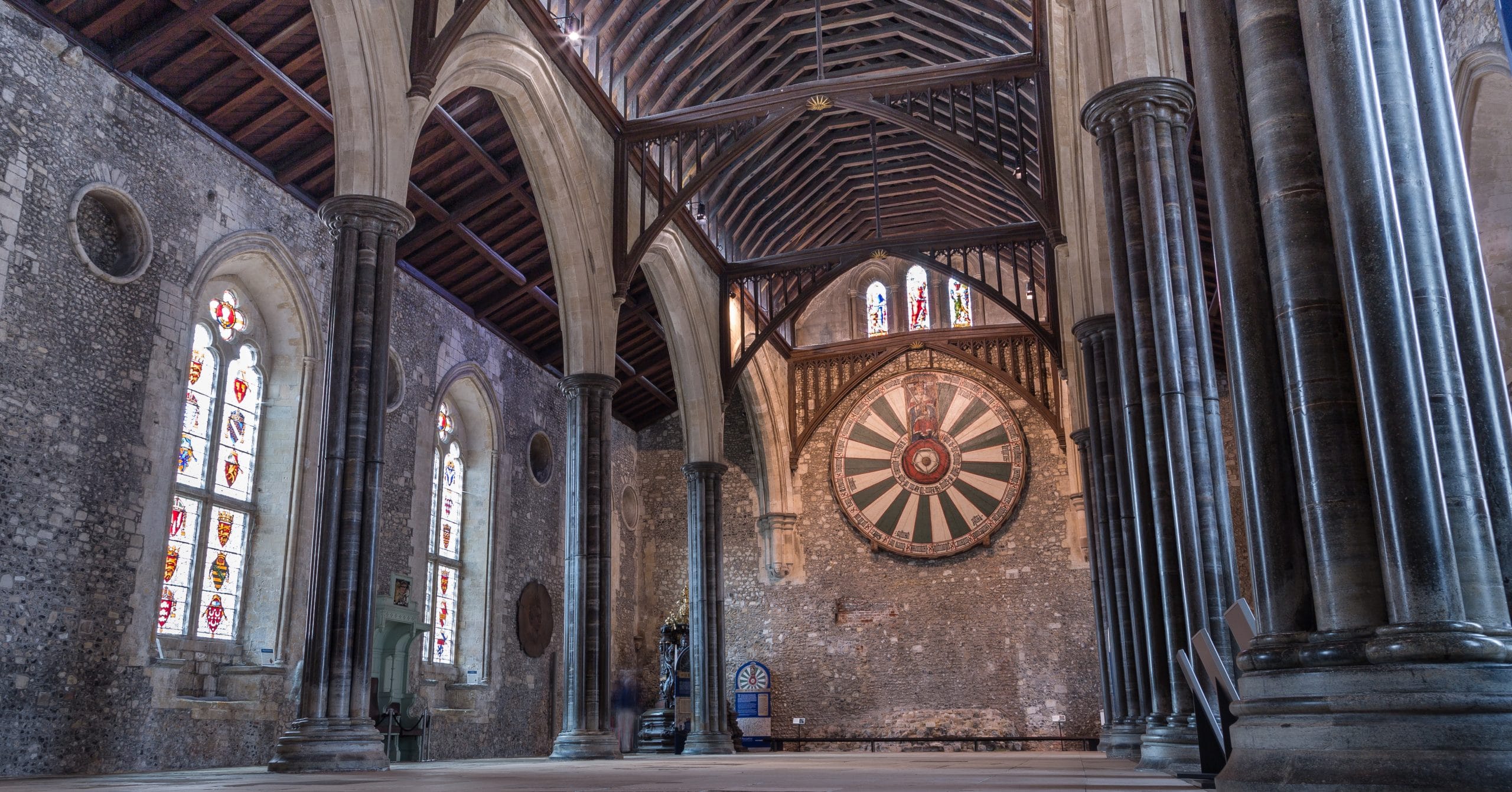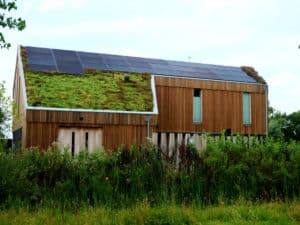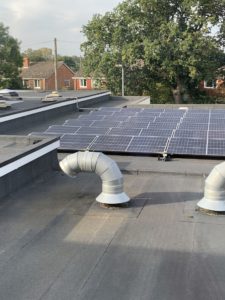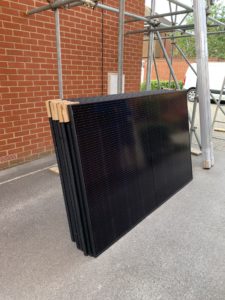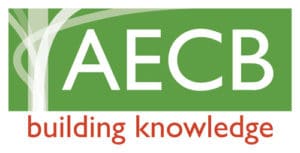We are thrilled to share our first in a series of ‘Buildpass investigates…” articles exploring the different planning requirements across the region.
As an energy, sustainability and compliance consultancy for the building industry, it’s pretty important that we keep a close eye on movements around sustainable development locally, nationally and internationally.
It means we can continuously deliver the best possible service, providing advice and solutions perfectly tailored to you.
Which is why we have decided to launch a new Buildpass series: Buildpass Investigates…
We will be tapping into the huge variety of planning requirements across the region, and how these differ from location to location. Because the scope is vast, with some areas having incredibly ambitious targets to other local authorities have no sustainable targets at all.
Specifically we will be comparing Local Plans, the purpose of which is to provide a planning framework to direct growth and change to appropriate locations. The Plan must be constructed in accordance with the National Planning Policy Framework requirements to achieve sustainable developments. It will also include a range of planning policies that will inform the location, scale and appearance of developments.
First up? We’re unravelling the Winchester Local Plan.
So, what are the main features of the Winchester Local Plan?
We are big fans of the Winchester Local Plan as it picks up some of the key requirements from the (now cancelled) Code for Sustainable homes, including energy and water targets.
The existing Winchester Core Plan was introduced at the end of March 2013 and there is currently some exciting consultation around an updated plan – we cannot wait to see what they come out with.
For the purpose of this series, we will be looking into:
- Core Policy 11 (CP11); which details the requirements around Sustainable Low and Zero Carbon Built Development.
- Core Policy 12 (CP12); which provides guidance on Renewable and Decentralised Energy Securing High Standards.
- Core Policy number 13 (CP13); all about High Quality Design.
Of course this is but a small summary of the Local Plan as we are only focussing on the sustainability implications, including energy, carbon and water. To find out more about the full Winchester Local Plan, you can visit their website.
CP11 – Sustainable Low and Zero Carbon Built Development
CP11 states that developments should strive to achieve the lowest level of carbon emissions and water consumption possible in a way that is practical and viable.
In particular, the Winchester Local Plan demands:
- Any new residential development must achieve Level 5 for the energy aspect of the Code for Sustainable Homes (CSH) and Level 4 for the water aspect of the CSH. However, if this is proven to not be feasible, there is a way around it. At this point, the Council will accept an on-site carbon reduction in line with the relevant Carbon Compliance levels stipulated by the Zero Carbon Homes policy. The remaining reduction of regulated emissions46 must then be provided by means of Allowable Solutions
- All non-residential developments will require an Energy Performance Certificate to meet ‘BREEAM Excellent’ standard and ‘BREEAM Outstanding’ standards from 2016
Once these requirements have been met, developments are expected to adhere to the below hierarchy (unless it can be demonstrated that utilising the measures at the latter end of the hierarchy would be more practical for the development and would lead to better carbon reductions):
- The development must be designed in a way that maximises energy efficiency. The design should minimise the need for energy use by means of the scheme layout and the orientation and design of individual buildings. It will make full use of passive heating and cooling systems (so long as it is practical)
- The development will connect to existing combined heat and power (CHP) and District heating/cooling networks, or have proven plans to contribute to their future development
- The development will make use of renewable energy technologies to produce required energy on-site
- The development will implement Allowable Solutions to deal with any remaining CO2 emissions up to the relevant Code for Sustainable Homes/Zero Carbon Homes level
In March 2015, the Government announced an update to its policy on housing standards and zero carbon homes.
The update put a limit on the maximum improvements a local planning policy can place on a development: in effect, Level 4 of the Code for Sustainable Homes for Energy (ie, 19% carbon reduction).
The Core Policy has therefore been updated in compliance with the maximum standards set out on the Government’s guidance. CP11 remains a crucial part of the Development Plan and whilst it is no longer possible to demand higher standards, Winchester City Council continuously aspires to achieve the highest level possible. This includes pushing standards so builds achieve residential development code for Sustainable Homes, Level 5 for energy and Level 4 for water.
This is something we applaud: we would thoroughly recommend all developments target these high standards, especially in light of the climate emergency.
CP12 – Renewable and Decentralised Energy
The Local Planning Authority is very supportive of the generation of renewable and decentralised energy in the district.
It will support the creation of CHP/district heating/cooling systems and the creation of larger-scale renewable energy developments, especially when there is a clear and strong degree of community benefit and/or community ownership.
Through the assessment of any proposal for large-scale renewable energy and decentralised energy schemes, the following points will be carefully considered:
- The impact on areas designated for their local, national or international importance: this could include Gaps and the South Downs National Park, areas of conservation and heritage assets (including their setting);
- Contribution to national, regional and sub-regional renewable energy targets and any possible CO2 savings
- Is there any potential to integrate with new or existing developments, whilst avoiding harm to existing development and communities?
- What are the benefits to the host communities and whether there are any opportunities for environmental enhancement
- Proximity to biomass plants, fuel sources and any transport links
- Connection to the electricity network
- The overall effect on the landscape and surrounding location
CP13 – High Quality Design
According to the Winchester Local Plan, all new developments MUST meet prime standards of design.
In order to achieve, this all proposals (apart from small domestic applications and changes of use) should evidently show:
- An analysis showing that the constraints and opportunities of the site and its surroundings have informed the final design. The design should be detailed and positively respond to all neighbours and the overall local context
- The proposal must make a positive contribution to the local environment. It should deliver an individual piece with a distinctive character
- The public realm must be designed in a way that it is attractive, safe, accessible and well connected to its surroundings This should include walking and cycling routes to and within the development to encourage their use
- An accompanying landscape framework will be provided, and it should clearly be tailored around enhancing both the natural and built environment, as well as aiming to maximise the potential to improve local biodiversity
- Measures will be included to minimise carbon emissions and promote renewable energy and reduce impact on climate change: this must be an integral part of the design solutions
The Emerging Local Plan
In July 2018, the council agreed at its Cabinet to launch preparation of a new Local Plan. They undertook an initial consultation on the range of issues that the Local Plan should cover. The consultation ran for 6 weeks over the summer of 2018 with a total of 146 responses received.
The new Local Plan will replace the adopted Core Strategy (Part 1), Local Plan Part 2, Development Management and Allocations and the Gypsy and Traveller and Travelling Snowpersons Development Plan Document.
The Local Plan will continue and cover the period up to 2038. It will cover the administrative area of Winchester City Council, excluding the part within the South Downs National Park; this has its own Local Plan.
We look forward to seeing the results and any changes within the plan – a plan which we believe is already pretty fantastic!



