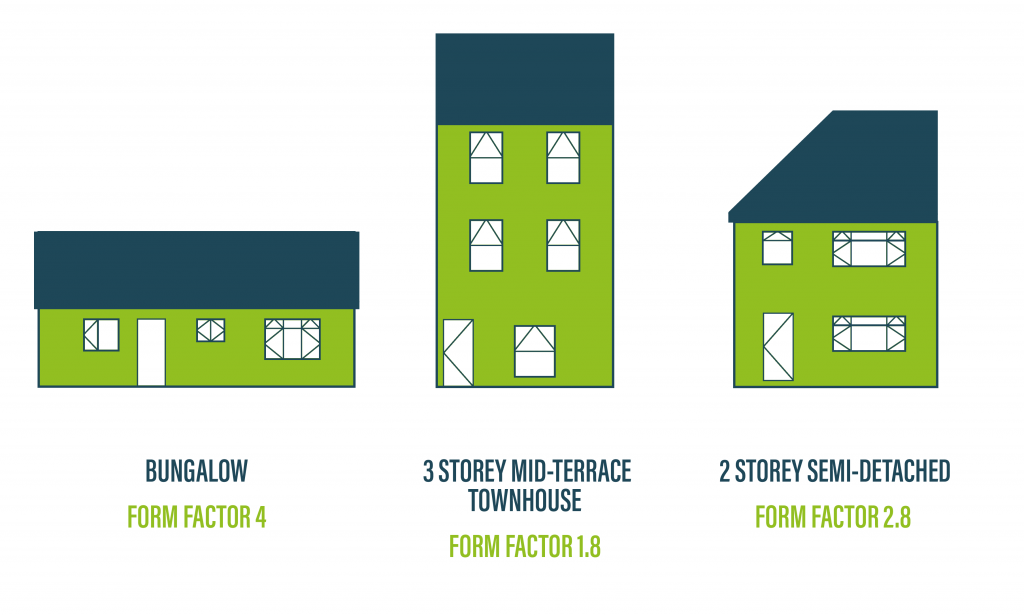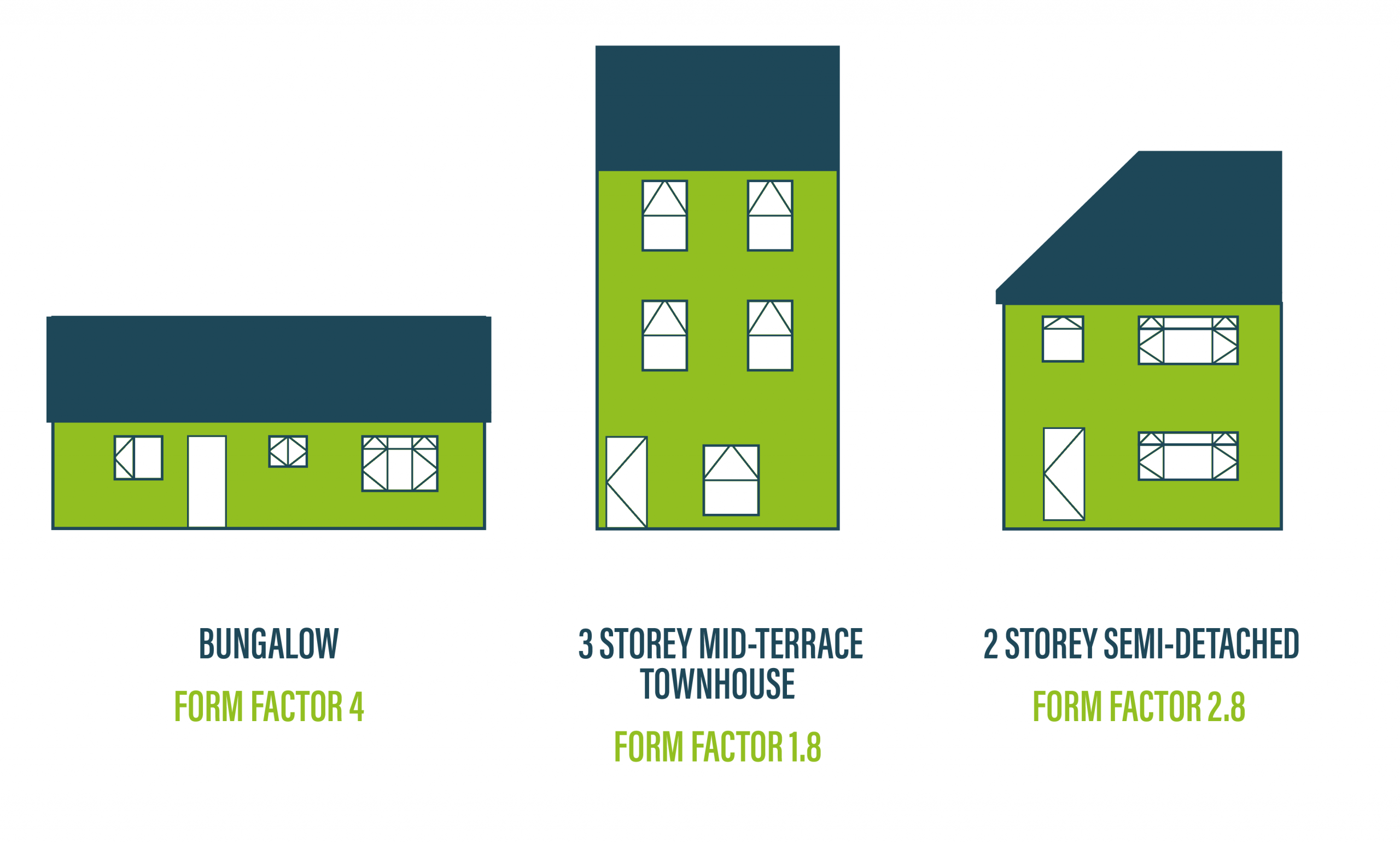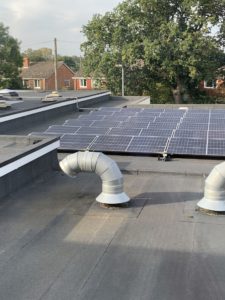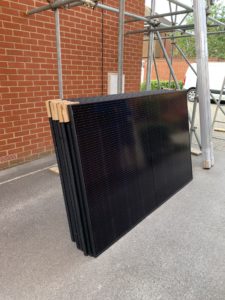Building shape and form play a huge role in a building’s energy efficiency; one way to judge this is by measuring form heat loss factor.
As an industry, we are continuously searching for ways to make buildings as energy efficient as possible. Why? To boost the value of a development, to minimise energy costs and, ultimately, to pave the way for a more sustainable, environmentally conscious society.
One way to measure and, as a result, tackle the energy efficiency of a build is looking at its form heat loss factor.
Heat loss form factor looks at the surface area of a property and the efficiency of the thermal envelope.
It is the ratio of a treated floor area (TFA) and the heat loss area (HLA). The higher the ratio, the less efficient the shape of that building is at retaining heat.
It is generally agreed that the more compact the building, the better it will be at keeping in heat. The larger the building gets, the more insulation that will be necessary to trap the heat.
The shape of a building can drastically affect its energy efficiency.
Heat from a building escapes from external faces – such as walls, roofs and terraces – so the larger the area of these faces, the more opportunity for heat to break through.
In addition, homes with simple, uncomplicated designs typically tend to be more efficient for heating and cooling. Those with complex, unusual shapes are likely to struggle.
When considering the heat loss form factor of a space, you will land on a ratio between 0.5 and 5.
For example, here are some form factors you might expect from different types of building:

Passivhaus buildings should aim for a form factor ratio of three or less.
Anything lower will make it far more challenging to reach the Passivhaus Standard. It is therefore vital to consider form factor in your early design choices.
But, the benefit of understanding your heat loss form factor goes far beyond simply knowing where your building energy efficiency is leading. It also helps you figure out where your costs are being channelled.
An inefficient form will requicker thicker, more abundant insulation than that with a lower level ratio. This is expensive, quickly adding to your overall development bill.
This thicker insulation may also ask for different construction detailing and structural solutions; both, again, pricey requirements.
Plus, you may even find yourself faced with an increase in thermal bridging…. And, you guessed it, with more insulation and pound signs needed to solve the situation
By aiming for a lower heat loss form factor, you’ll maximise energy efficiency and minimise construction and structural costs.
You can check in on it early and then make any necessary adjustments to your design with greater ease.
This will, in turn, empower your architects, designers and builders to deliver the highest quality, sustainable housing possible.





















