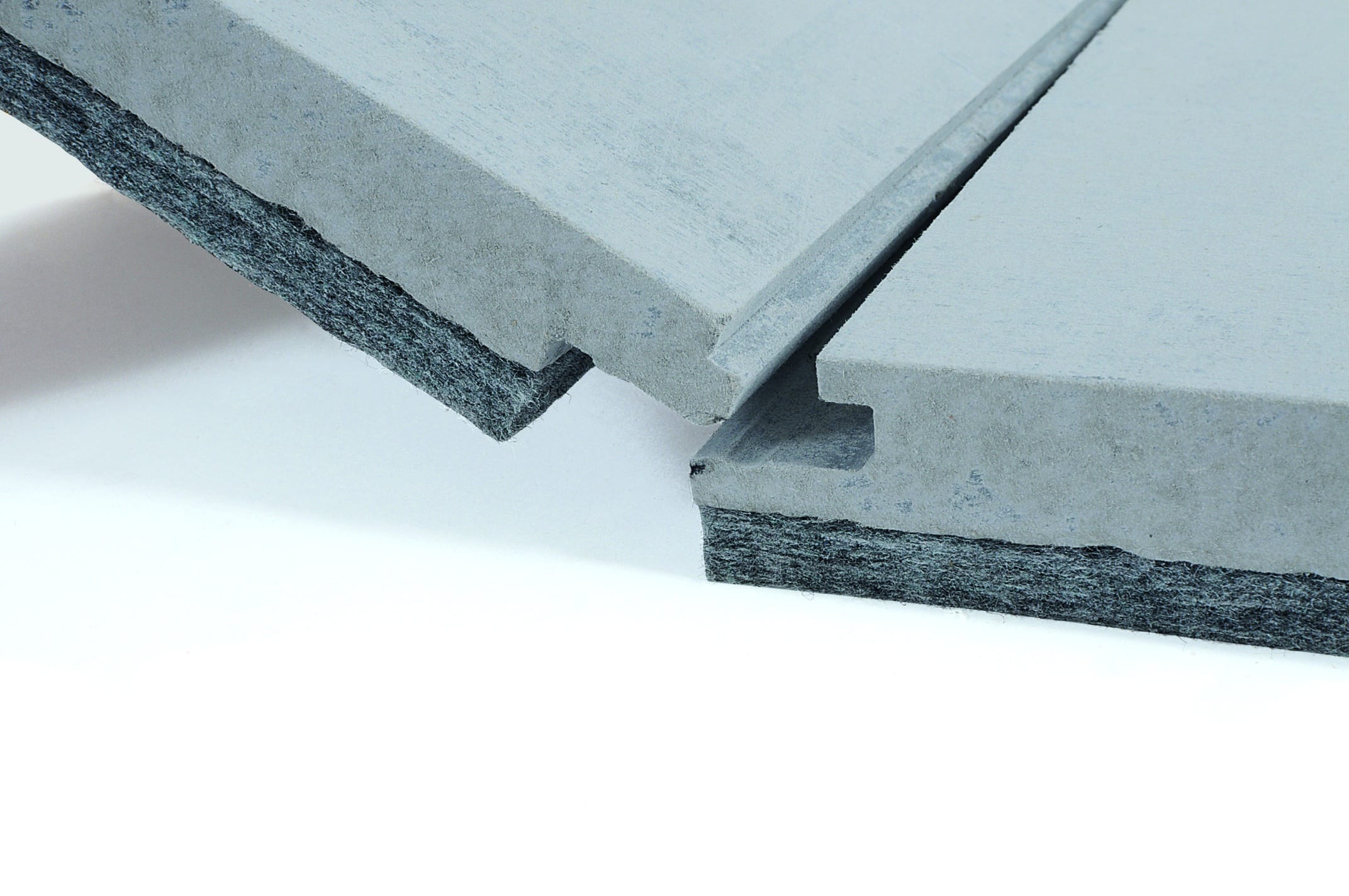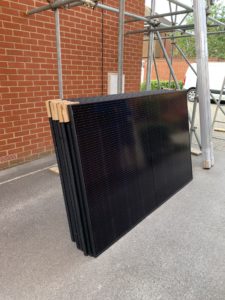Building Regulations Part E is a crucial box to tick when designing and developing a new home. So, what actually is it and why does it matter?
Have you ever lived next door to a noisy neighbour?
You know the type. Music bursting through the walls all hours of the day… listening to them perfect their new fitness hobby against the ceiling… hearing every single word of their conversations.
It’s a pain, isn’t it? And it can lead to some pretty awkward confrontations.
While, yes, often you will just have a noisy neighbour, you could also be on the other end of a building that hasn;t been soundproofed to a high enough degree.
Which is precisely why Building Regulations Part E was created.
What is Building Regulations Part E?
Building Regulations Part E is your minimum standard of sound insulation between adjoining buildings. It’s aim is to reduce unwanted noise and sound transmission between dwellings… and it’s extremely important to adhere to.
Failure to tie adequate soundproofing into the design stage of your build can end up costing you thousands of pounds to correct. Because it isn’t just a ‘nice to have’. Building control requires proof that ALL new homes, refurbishments or conversions meet Part E.
These requirements are divided into airborne and internal sound, both with different levels to adhere to across walls, ceilings and floors.
What is the difference between airborne and internal sound?
Sound is broken down into airborne and impact noise.
Airborne noise is that which is transmitted through the air and atmosphere… this could be the sound of chatter, the TV, music, a dog wailing into the early hours or someone ‘singing like nobody’s listening’ (spoiler alert; they are!).
Impact sound, on the other hand, happens because the impact causes both sides of the building element to vibrate and bring out its own sound waves. In particular, think about how much louder the sound of footsteps can be in particular homes compared to others, or the sound of a book dropping on the floor.
According to building regulations Part E1, the minimum level of sound resistance for these two forms is:
- Airborne – 45dB for dividing walls or floors between homes for new build and 43dB in conversion projects
- Impact – a maximum transmittance level of 62dB for floors and stairs in new builds, and 64dB in conversion projects
There are exceptions; and this is where the rules can get a bit complicated.
New detached homes are not required to meet the tight acoustic standards set by Building Regulations for new attached homes (ie. semis, flats and terraces).
In fact, due to the sheer variety of homes and designs, there is no ‘one size fits all’ answer to crossing sound proofing off your list. However, there are effective soundproofing techniques that can be adapted to most types of construction.
How can I pass Building Regulations Part E?
With clear planning and attention to detail, adding soundproofing solutions to your development design shouldn’t add too much pressure, cost or disruption to your build.
Here are some examples of how to combat noise transmission on your new home, conversion or refurbishment:
- Double line walls internally with heavier plasterboard
- Ensure masonry walls are short with a maximum of 700mm between the openings (short walls don’t vibrate nearly as much)
- For upper floors, add insulation material between joists and upgrade to heavier plasterboards
- Upgrade external walls with dense, mineral wool slabs and an inner layer of thermal multi-foil laminate
- Double board the external walls with sound plasterboard lining
- Use laminated glass outer panes on windows
- Add a sound grade plasterboard to masonry walls
- Use sound proofing board on stud walls
- Add a sound proofing, high density mat to floorboards
These are just a handful out of a magnitude of ways to guarantee your home has limited noise pollution and is in line with Part E regulations.
There are a huge deal of brilliant products on the market that can help you bring in these changes. Some of our favourite brands include:
Cellecta www.cellecta.co.uk
Rockfon www.rockfon.co.uk
Hush Acoustics www.hushacoustics.co.uk
H2: Should I speak to a professional?
Since there is no golden ticket answer for every single dwelling… yes.
We would always advise bringing in an energy consultant to create a tailor made solution for your home. They can also help you navigate other building regulations, including Part E2 which focuses solely on internal noise transmission.





















