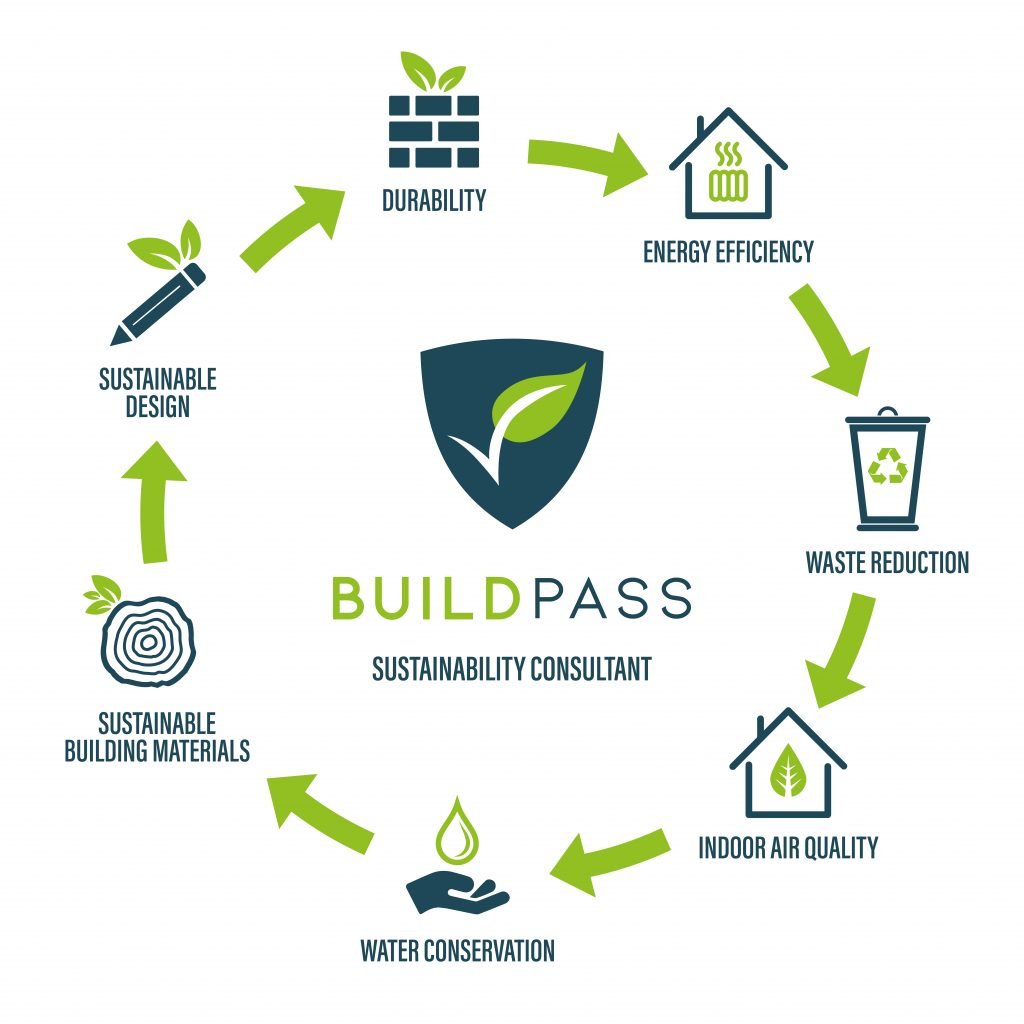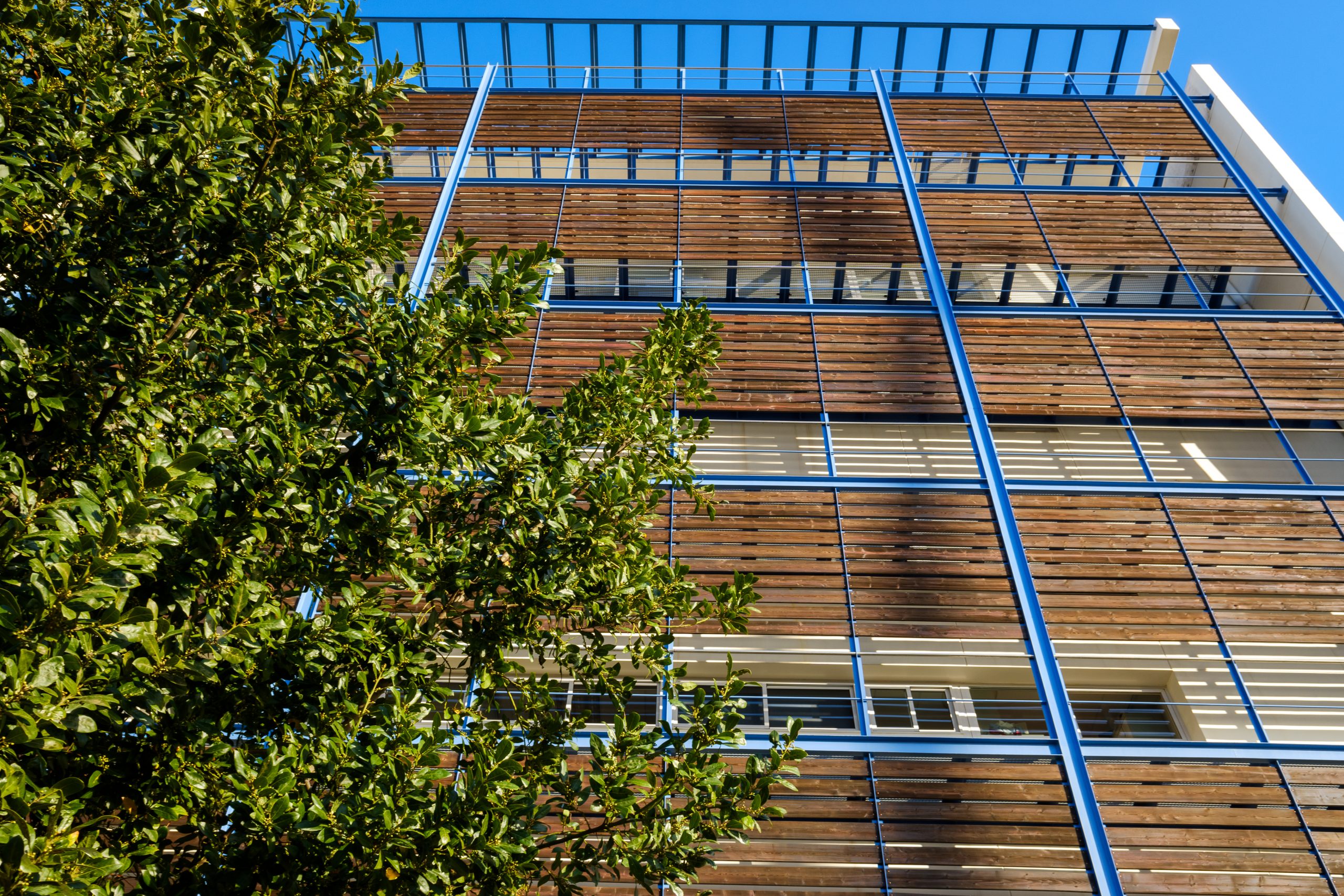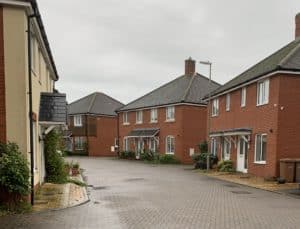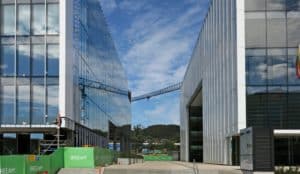Whether we like it or not, construction has a consequential impact on the environment. With construction accounting for 45% of total UK carbon emissions, it’s an area that cannot be ignored. To make sure building developments are as sustainable as possible, environmental factors – such as the 7 principles of sustainable construction – must be considered from the very earliest stages of the building establishment.

These sustainable movements have become more and more prevalent since the release of the Climate Change Act (2013), the UK Government’s 2025 strategy, which set a target of 50% reduction in greenhouse gas emissions in the built environment by 2025.
So, what are the 7 principles of sustainable construction you may ask? The 7 principles of sustainable construction is a method for contributing to a greener built environment while reducing our overall carbon footprint.
The principles cover:
- sustainable design
- durability
- energy efficiency
- waste reduction
- indoor air quality
- water conservation
- sustainable building materials
In this blog, we will dig into these principles in finer detail, unpicking what each one entails in relation to construction. Here’s everything you need to know about the 7 principles of sustainable construction.
1. Sustainable Design

Early planning and design of a building has a major impact on reducing energy use and pollution. The earlier you are able to involve sustainable construction into your design, the more sustainable you are able to build it. This will ultimately lead to long-term environmentally friendly benefits within the build; a massive thumbs up from us!
There are many sustainable solutions to choose from which all can save you money, energy and time in the long run. To make sure you are reaching your sustainable building goals, be sure to consider the BREEAM Assessment. The ‘Building Research Establishment Environmental Assessment Method’ is the world’s longest running method of assessing, rating and certifying the sustainability of a building. The BREEAM Assessment looks into different categories (all of which hold a certain criteria to fulfil) such as:
- Materials
- Transport
- Water
- Energy
- Waste
To help you with this, a trained BREEAM assessor will join you at the design stage to provide you with a provisional rating and interim certificate as well as post construction where you will then be handed your final rating and official building certification.
Top tip: Did you know that we are trained BREEAM assessors? To find out more about our BREEAM services, please contact a member of the Buildpass team.
RELATED: WHAT IS THE ROLE OF A BREEAM AP?
2. Durability

The durability of materials used within construction can be seen through the impressive age of buildings in the UK. These buildings are perfect examples for builders on how to create modern, sustainable buildings.
Of course, the environmental and economic benefits of having a durable building is positive. In addition, using durable materials and products to develop buildings means they will not need to be replaced or repaired as frequently, resulting in less maintenance. Some of the most durable building materials are brick, stone and concrete.
3. Energy Efficiency

Increasing energy efficiency will help you to reduce your costs by lowering fuel consumption which, in turn, reduces the emission of CO2. Ultimately, this enables us to lower our contribution to climate change.
Energy efficiency for construction applies to every part of the building development; from equipment used right through to the actual appliances within the building. To make sure your build is as energy efficient as possible, there’s a few different areas that can be considered.
Energy-efficient technology
Improving the energy efficiency of technologies has the ability to significantly reduce energy consumption and reduce emissions. Switching to eco-friendly energy technologies will convert your sources into services, such as lighting, mobility and heat. There are a range of energy-efficient devices, appliances and other equipment available such as stoves, air conditioners and refrigerators.
Energy-efficient materials
There are now many varieties of energy-efficient building materials for developers to choose from. Materials range from insulating concrete forms, low-emissivity windows, structural insulated panels and much more.
RELATED: WHAT IS WOOD FIBRE INSULATION AND IS IT WORTH USING?
Energy-efficient build methods/design
Energy-efficient builds are becoming more popular in the UK due to the government continually looking to reduce carbon emissions in construction every year.
It’s essential that you implement your goal of creating an energy-efficient build at the concept/design stage to achieve success. There are three main aspects to consider:
- Insulation
- Air Quality
- Temperature (heating and cooling)
Pay attention to these areas and create a plan in advance so you have the perfect road map to an energy efficient build.
RELATED: HOW TO KEEP YOUR HOUSE COOL DURING SUMMER
SAP Calculations for Energy Efficiency
SAP is the standard procedure for assessing the energy within builds, as set by the government. A SAP assessment measures CO2 emissions, energy costs and thermal performance of elements within the building. When designing a new build, you may be asked to provide a SAP assessment with your building regulation application so it’s important to understand this assessment and how you can give yourself the best chance of passing first time.
Need a helping hand? Read our blog 10 Top Tips For Passing Your SAP Assessment.
4. Waste Reduction

Overall, if buildings in the UK were built to be more adaptable and reusable, there would be a lesser need for demolition and removal. Demolition has an enormous impact on the amount of waste initiated during each building’s lifetime. While the government does regulate the use of harmful materials used in the UK, it’s also important for construction businesses to consider the environmental impact of materials used for their building developments.
To help reduce your waste at your building site, make sure to use low impact materials that are sustainability sourced and reused from other projects as well as sustainable recycling at every stage of the construction process.
Ultimately, it is our responsibility to reduce construction and demolition waste going into landfill; planning in advance can help you to do just that.
5. Indoor Air Quality

Bad air quality – typically caused by indoor pollution releasing harmful particles – can have a negative effect on indoor environments and the health of residents.
Inadequate construction – such as limited ventilation – increases indoor pollutant levels massively as it does not bring in enough outdoor air to dilute these emissions. Add into the mix high temperatures and humidity levels and you can find yourself with even more pollutants floating around your home.
One standard to consider when researching indoor air quality is the UK Air Quality Strategy. In England, Scotland, Wales and Northern Ireland, the UK Air Quality Strategy’s policies help to manage the ambient air quality. These include objectives for key air pollutants in order to protect the public’s health and the environment.
It’s also important to note that the UK Building Regulation covers performance-based ventilation and sets maximum acceptable indoor levels for nitrogen dioxide, carbon monoxide and total volatile organic compounds. When development begins, you need to make sure to abide by these regulations.
To get you on your way to improving your indoor air quality, use heating systems that minimise exposure to particles, as well as ensuring permanent effective ventilation such as through passive stack ventilation. Extractor fans and windows that open are also brilliant for removing indoor air pollutants.
6. Water Conservation

Water is an increasingly precious resource with pollution and climate change having a huge effect on freshwater supplies. The construction industry has acknowledged the need to manage water and much of the industry has taken measures to begin the sustainable water design throughout the building development process.
There are a few steps which you can take to minimise excessive water use and help with water conservation:
- Implement pressure reducing valves into your building to reduce flow in toilets, showers and kitchens
- Regularly do leak detection tests followed by prompt repairs when needed
- Use more durable service pipes to minimise leakage
- Install a sub meter to record water use in different areas and uses to help monitor water consumption
These steps will help to minimise water usage in buildings and keep more in the UK’s ecosystems and wetland habitats full for our wildlife.
RELATED: WHAT IS SOLAR HOT WATER AND IS IT COST EFFECTIVE?
7. Sustainable Building materials

And finally, sustainable materials can be explained as materials that have no direct impact on the environment and do not use non-renewable resources. Constructing with sustainable building materials can save money alongside ‘doing your bit’ for the environment and giving you those all important credits towards your BREEAM and other environmental assessment tools.
Examples of sustainable buildings materials:
- Timber instead of steel
- Concrete reinforced with natural fibres
- Geo-textiles made from crops
- Straws bales
- Materials that are accredited as being responsibility sourced such as the FSC timber.
RELATED: WHAT EMBODIED CARBON
Working with a sustainability consultant
And that’s the 7 principles of Sustainable Construction in a nutshell! There’s myriad of possibilities for sustainable design and here at Buildpass, we work with incredible people that will help you to feel confident that you are using the most appropriate and accessible principles for your build.





















