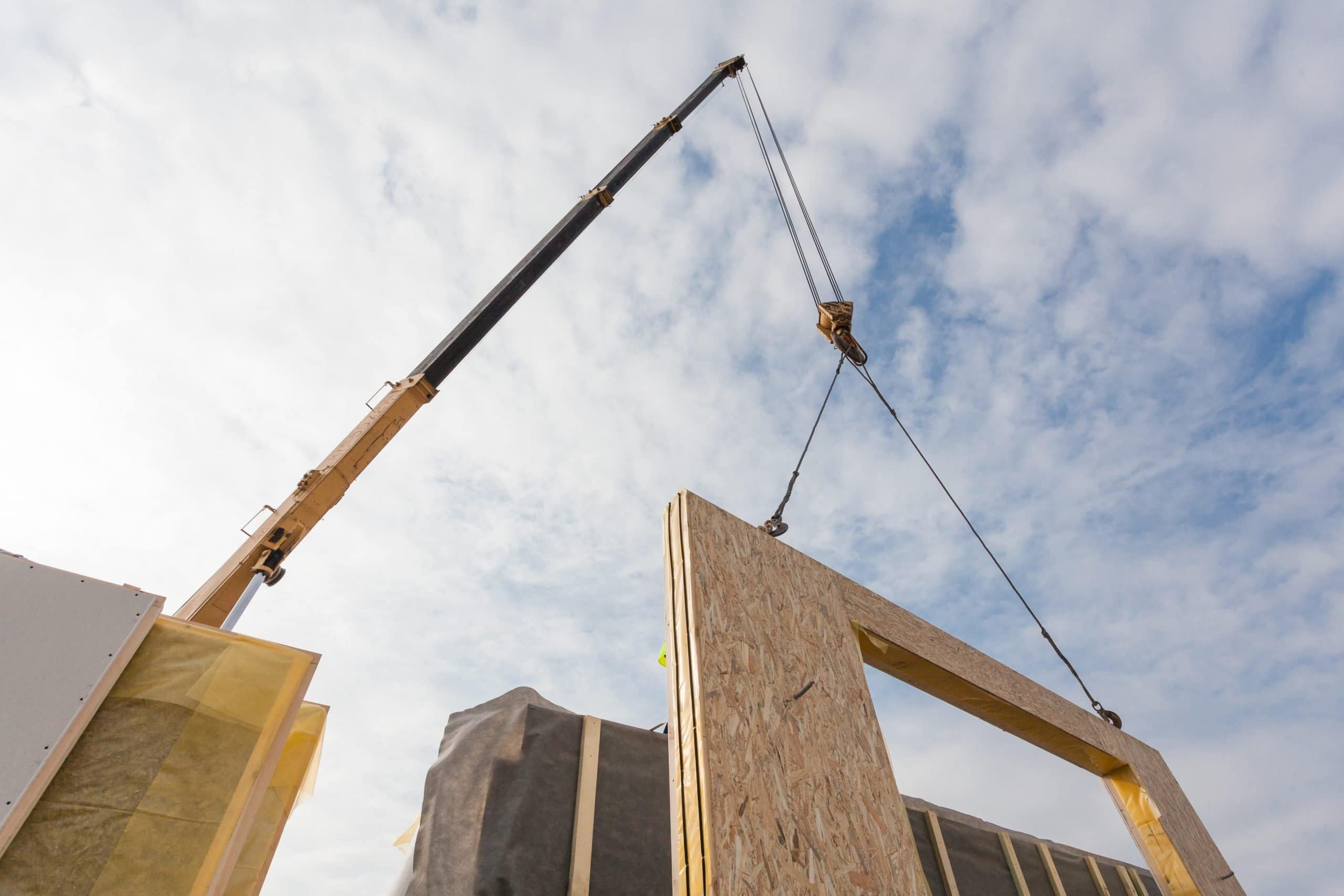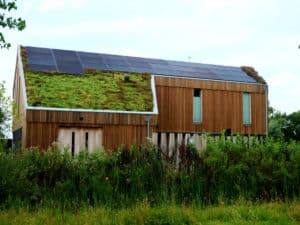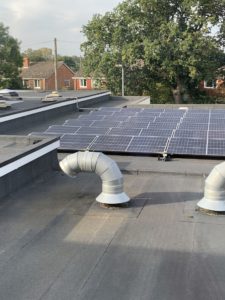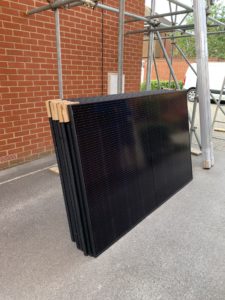Structural Insulated Panels (SIPs) have been dubbed the building material of the future. But what actually are they and why should you care about them?
At Buildpass, we always keep a keen eye on the market when it comes to new eco-conscious building materials or tools. One that has been gaining huge momentum in the past few years is Structural Insulated Panels (SIPs).
SIPs have been described as an intelligent solution to a more sustainable future. They’re a modern, innovative construction system that offer extremely efficient insulation values (and energy savings) alongside far quicker build speeds.
What are SIPs? SIPs are a high performance building system that is pre-insulated through an insulating foam core slotted between two structural panels. Panels are storey-high meaning they are perfect for forming the part of or a whole building.
The thermal and sound-insulation factors of SIPs lead to them complying with – or, in many cases, beating – current Building Regulations. What’s not to love?
Read on to uncover the final details of SIPs and whether or not these are the right answer for your next building project.
How are SIPs made?
Typically, SIP panels are made from either cement particle board (CPB) or engineered wood-based sheets best known as oriented strand boards (OSB). Panels tend to be either 142mm or 172mm thick and 1220mm wide – however, they can be as long as 7.5m in length depending on the project.
The insulation sandwiched between the panels will be rigid, using something like polyurethane.
SIPs can come as individual panels (for walls, floors and roofs) or in a ‘kit’ form that can be fitted together to make an entire home. They could also come with the windows and doors ready-installed, or even with plasterboard linings and first-fit electrics.
Essentially, they are enormously flexible and have the capacity to save a great deal of time in the long term.
What are the advantages and disadvantages of SIPs?
It may seem like there would be no reason NOT to utilise SIPs; although, as with everything, there are some disadvantages.
As SIPs are crafted in a factory setting, it is crucial that all the dimensions of the foundations are accurately measured and recorded so that the SIPs can fit seamlessly. Site changes are not possible when it comes to SIPs, and all decisions must be made and signed off before the build even begins. Therefore, if you have any uncertainties about how the build is going to turn out, SIPs may not be for you.
Saying that, the advantages are major.
SIP builds can be completed in considerably speedier timeframes as designs are pre-cut and ready to go. In addition, thanks to computer aided design technology, every single panel will be cut to precision meaning construction waste is minimal and ‘on-site’ work is reduced.
SIPs also have a high U-value compared to their thickness, which means you can really maximise your room space. The panels are also lightweight and flexible when it comes to design, which can allow for pretty exciting build designs.
Some mortgage lenders will even reduce rates for those borrowing with SIP-designed homes; so while the panels aren’t cheap, they will end up saving you a substantial amount of money.
What are the environmental benefits of SIPs?
Which leads us to the BIG advantage – the green aspects of SIPs.
Lower energy bills.
A home made entirely from SIPs will be incredibly airtight and thermally effective; as a result, you will experience lower heating costs than buildings constructed using other methods.
Ultimately, an SIP house requires very little extra insulation. Consequently, they work well with other eco-heating systems such as: heat recovery and air ventilation systems.
Reduced thermal bridging.
An SIP build reduces thermal loss and boosts energy containment. This means fewer draughts, a warmer home in the winter and a cooler, more comfortable home in the summer.
The Buildpass verdict?
Essentially, it significantly increases the air tightness of a building, also making it easier for you to pass your air leakage test the first time.
We are big fans of SIPs; they are a sustainable building method that we will often recommend to our clients!
And these builds are on the rise; they are loved by the government due to their speed and economical features – they use less than half the amount of timber than a conventional timber building.
For more information on the ‘do’s and don’ts’ of SIPs, we recommend reading this article.
Then, when you are ready to take the next step, our team is here to help!





















