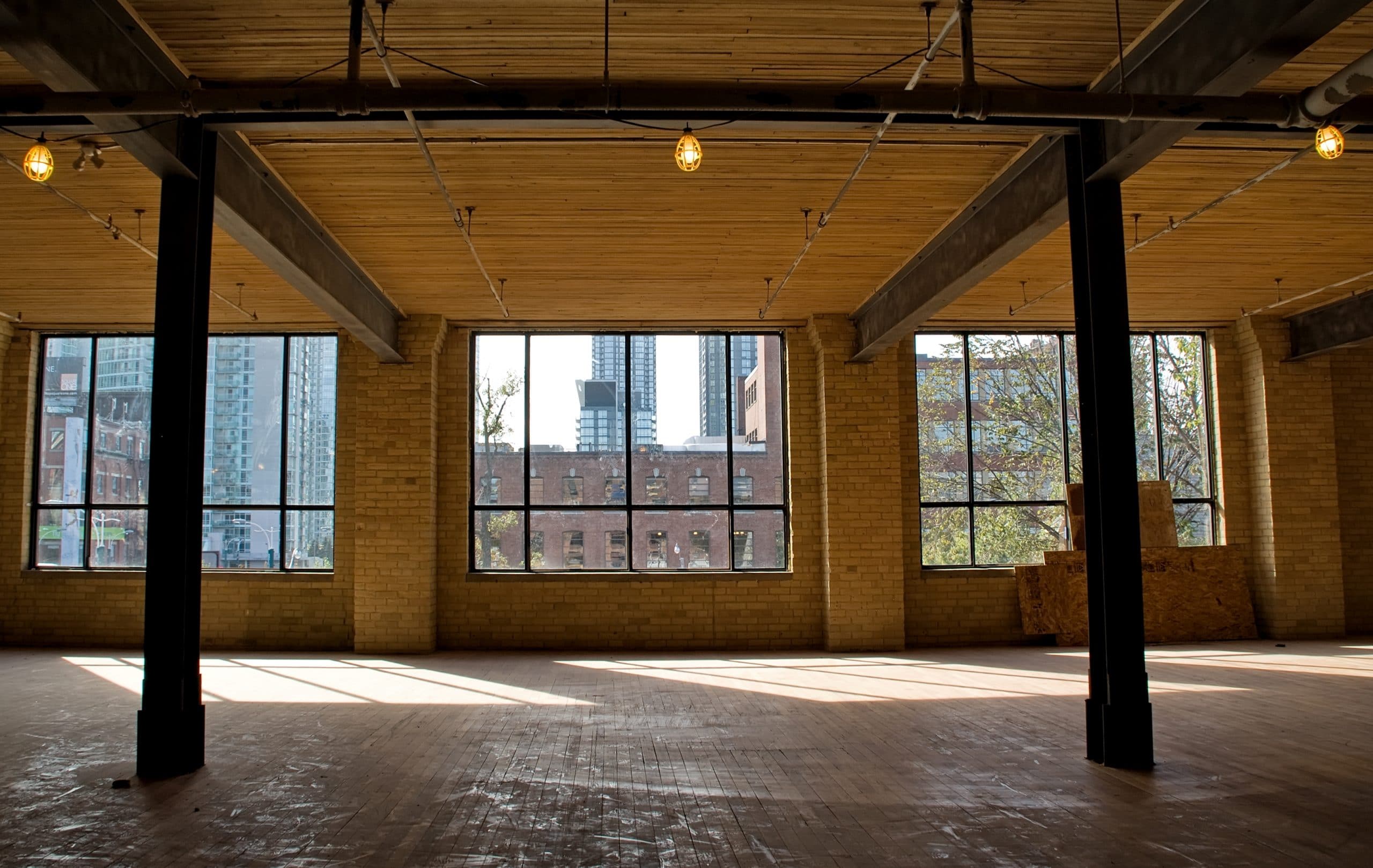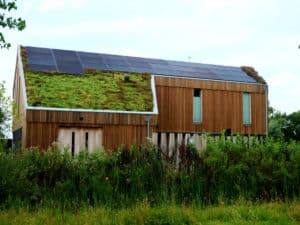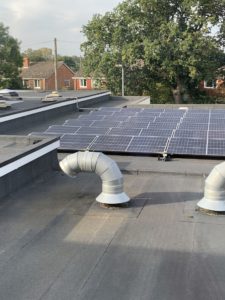Last week, the Government shared two new pieces of legislation on Permitted Development Rights. We’re diving into what these changes are and what they could mean for you.
Permitted Developments Rights are the rules under which someone can make changes to a building without the need to apply for planning permission. They’re set according to Parliamentary general planning permission, rather than from local planning authorities; aka, they’re firmly set in stone.
Last week, the Government published updates expanding these rights: these updates are a pretty exciting move for homeowners.
Why exciting? They now include an added bonus… upwards extensions of certain properties and the replacement of existing buildings to provide new housing has now been given the green flag.
What’s the thinking behind the changes to the Permitted Development Rights?
The hope is that, with these legislative changes, we will see a reduction in the pressure to build on greenfield sites. Instead, the Government hopes that there will be a rise in homes that genuinely fit the character of a local area… without the burden of all that red tape.
In the official announcement, Housing Secretary Rt Hon Robert Jenerick MP said:
“These changes will help transform boarded up, unused buildings safely into high quality homes at the heart of their communities. It will mean that families can add up to 2 storeys to their home, providing much needed additional space for children or elderly relatives as their household grows”
This is something we can 100% get behind!
The finer details: upwards extensions of dwellings.
From 31 August 2020, any home built between 1 July 1948 and October 2018 can be extended upwards to allow for additional living space (with prior approval from their local planning authority).
This is a huge addition to the legislation. The specific areas this applies include:
- Up to two additional storeys (7 meters) can be added to a house of two or more storeys to a maximum height of 18 meters
- One storey (3.5 meters) can be added to a single storey house
- The roof height of semi-detached or terraced properties must not be increased by more than 3.5 meters
- Two additional storeys can be added to a house to comprise flats instead of an extension; however the house must already have three or more storeys (maximum height 18 meters)
Unsurprisingly, it isn’t quite as straightforward as this. There are a few other hoops you need to consider first. To qualify, the building must not be located (or form a part of):
- Article 2(3) Land (i.e. protected land such as Conservation Areas, listed buildings, National Parks)
- A site of special scientific interest
- A listed building or land within its curtilage
- A scheduled monument or land within its curtilage
- A safety hazard area
- A military explosives storage area
- Land within 3 kilometres of the perimeter of an aerodrome.
Tick all the boxes? Brilliant. This could well benefit you and the future of your home.
The finer details: upward extension of commercial and mixed-use properties.
Again, from 31 August 2020, commercial or mixed-use properties built between 1 July 1948 and 5 March 2018 can extend upwards in order to create new flats (with prior approval).
Similarly to dwellings, these legislation changes mean the property can add up to two additional storeys (7 meters). Overall, the building must not surpass 18 meters in height; the exception is for detached commercial or mixed use buildings, in which case they can reach 30 meters).
The same criteria applies, but applicants for new flats must also apply for prior approval on:
- Transports and highways
- Air traffic and defence assets
- Land contamination
- Flood risk
- Design and external appearance
- Internal natural light levels
- Residential amenity of neighbouring properties
- Noise
- Impact of the residential use on business
- Whether the development will impact protected views
Got it? Brilliant. The world is your oyster!
The finer details: replacement of commercial buildings and flats with housing.
Finally, the new legislation includes commercial buildings and flats (namely, purpose built residential blocks, offices, light industrial and research and development) to be replaced with new housing (with prior approval).
The new housing can be a single detached house or a detached block of flats. It’s worth noting that this addition to the legislation is slightly harder to fit into all the requirements:
- The site not be located, or form part of Article 2(3) Land, a site of special scientific interest, a listed building or land within its curtilage, a scheduled monument or land within its curtilage, a safety hazard area, a military explosives storage area, or land within 3 kilometres of the perimeter of an aerodrome
- The site not be occupied in any part under an agricultural tenancy, unless the express consent of both the landlord and the tenant has been obtained
- The existing building was built before 1st January 1990 and was still be existence on 12 March 2020
- The existing building was vacant for at least six months prior to the application
- The existing building is free-standing
- The existing building does not exceed 18 meters in height (excluding plant, radio masts and antennas)
- The existing building must have a footprint of less than 1,000sqm
- The new building does not extend outside of the footprint of the existing building
Of course, these lists are by no means exhaustive… your local authority could easily refuse a prior application if they don’t believe it sufficiently meets the conditions, or lacks the information needed to make a decision.
But, these changes hold so much potential. We are looking forward to seeing the extensions that people go on to design and build in the coming months and years!





















