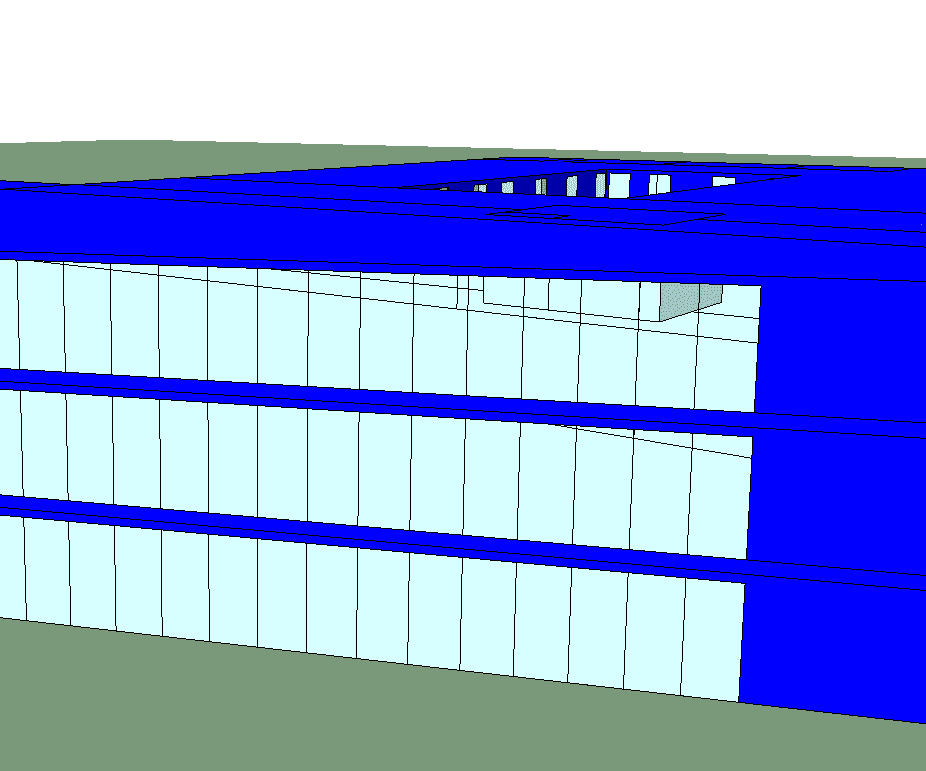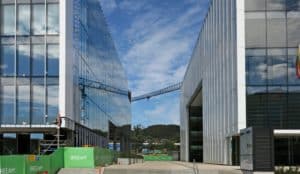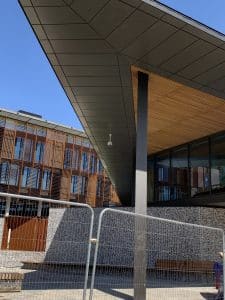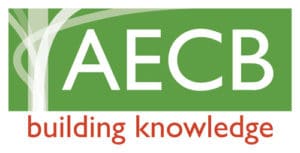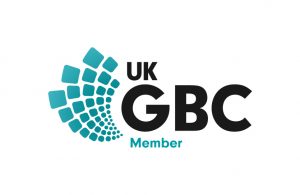What is thermal modelling and how important is it to you and your construction project? Find out more in our latest blog.
Thanks to the new Approved Document O in the Building regulations, the construction industry has now dedicated its time to protecting the health and welfare of occupants within a building by reducing overheating. This has led to processes such as thermal modelling becoming an industry standard in the beginning stages of the design process of builds. However, we understand that there’s so many different compliances and standards out there, it can make thermal modelling feel like another pointless buzz phrase to add to the overflowing list. How do we know whether Thermal Modelling is actually beneficial and is needed as part of our building process?
What is thermal modelling? Thermal modelling is a process that uses a 3D computer simulation to show a building design, allowing for analysis of the thermal comfort of the building to identify ways to mitigate overheating risks.
In this blog, we will go into more detail about what Thermal Modelling is and shed some light around whether it’s beneficial for you and your build. Let’s get started!
What is thermal modelling?
Whether you are refurbishing, re-cladding or building a new dwelling from scratch, it is essential that you know how much energy it will use. Although we like to think that modern construction techniques typically deliver buildings with higher levels of insulation and good airtightness, summer overheating can be (and is) a significant risk… as many of us found out last summer! When overheating occurs within a building, it can lead to increased energy use and resource consumption, which can all unfortunately heighten the energy usage and carbon emissions of the building. The reality is,this is only getting worse with the consequences of the warming climate.
This is where building thermal modelling, also known as thermal comfort modelling or overheating analysis, is essential for the construction industry to ensure that their buildings are healthy and safe places to be for occupiers. As the computer simulator digitally builds the building design, developers can test elements of the design with results of the models being digital graphics and text. If the results identify that the building will fail the design specification, developers are able to redesign the build as many times as they like until the simulation is successful and the build complies.
The use of thermal modelling will ensure that your finished building will be comfortable all year round, without the need for costly and energy-guzzling cooling systems, helping to build buildings throughout the seasons that are well balanced and sustainable – year after year.
When is thermal modelling carried out?
Ideally, thermal modelling during the detailed design stage of the process is recommended. If the analysis is carried out, the modelling exercise will look into:
- Size, shape and orientation of the build,
- Energy efficiency of the fabric and glazed elements,
- How the build is ventilated,
- Mechanical services,
- How the build will be used.
And with this early analysis, it brings many long-term benefits. Not only does it improve the performance of the build by reducing energy consumption, but it also reduces the initial costs of engineering, which can include later changes in designs, wastage of materials and manufacturing costs. The thermal models also help your SAP calculations be more accurate. The earlier you do both your thermal modelling and the SAP calculations, the more money and time you will save. It will also be so much easier to fix things before you properly get started with your project.
Do I need thermal modelling for my building?
If you are in the early stages of your design process, we would 100% recommend getting thermal modelling scheduled for your project ASAP. The development of thermal models is now an integral part of the design process, especially when trying to demonstrate compliance with the new Part O Building Regulations that specialise in domestic dwelling and residential properties. In addition, many project teams are committed to future energy use and thermal modelling helps them to predict whether they and you are on the right track to a sustainable and balanced build.
Can Buildpass help me with thermal modelling?
Absolutely! We like to believe we are experts within the field, offering multiple services such as Overheating Analysis to help you ensure that your finished building to help you ensure that your finished projects will be nice and comfortable in the summer months! Book in for a call with us to today to find out more.



