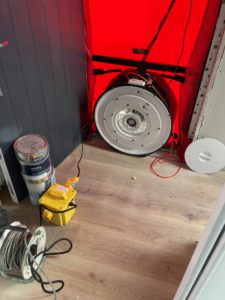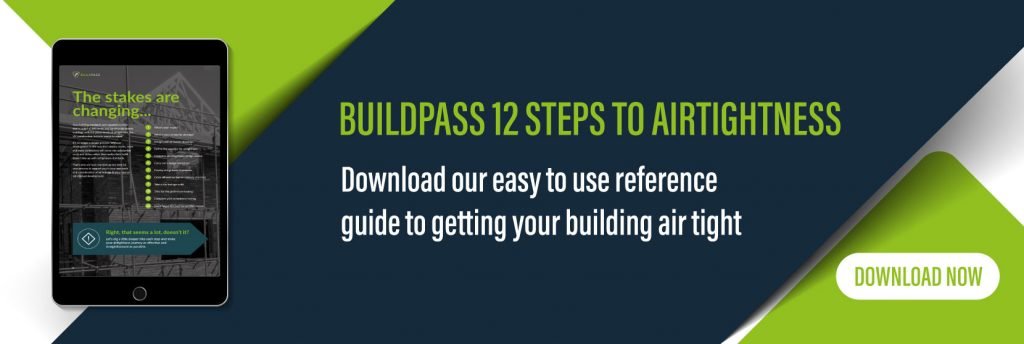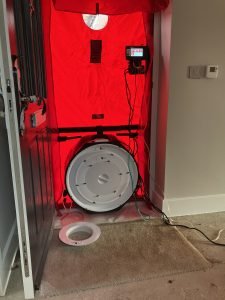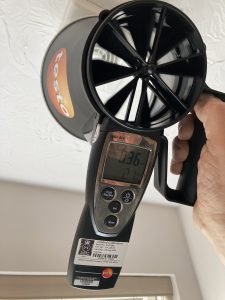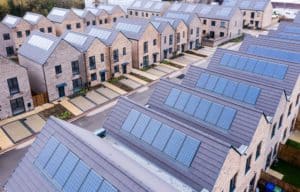
What is an air tightness test?
Air tightness testing measures how much air is leaking through the cracks and gaps in a building’s fabric. It’s also known as air permeability testing or air leakage testing.
How is a test carried out?
Testing is done on site when a new building has been completed, with the results available immediately. Any leakages can then be addressed without the need for another site visit.
Why do I need an air test?
This is a requirement for all new buildings – whether residential, commercial or public – under Part L of Building Regulations. It forms part of the SAP calculation for new homes and part of the SBEM calculation for any building that isn’t residential.
What else you might want to know…
We are experienced testers and members of the Air Tightness Testing and Measuring Association (ATTMA). If you’d like to understand a little more about how the process works, give me a call or send me an email.
Frequently asked question on air leakage testing
Do I need an air test?
In all likelihood yes, in theory, if the air test target is above 15m3/h/m3 @ 50pa, then you don’t require an air test, however, this would be an extremely leaky building and would be unlikely to pass a SAP or SBEM Calculation, which is required under Building Regulations.
How do you pass an air tightness test?
First of all you need to know your air test parameter. This will can be found from the sap, sbem, or Passivhaus assessor. We can than test the building for air leakage against this target. We recommend seeking advice from an air tester earlier on in the build, to understand where air leakage can occur. It is much easier to deal with early on. Good thermal bridging details, air barrier strategy and sealing are essential to achieving a good air test result.
What is a good air tightness test result?
We are often asked what a good air test result is. Below one is considered an excellent result and is often seen on Passivhaus projects, however we would suggest anything three or below is a good result.



